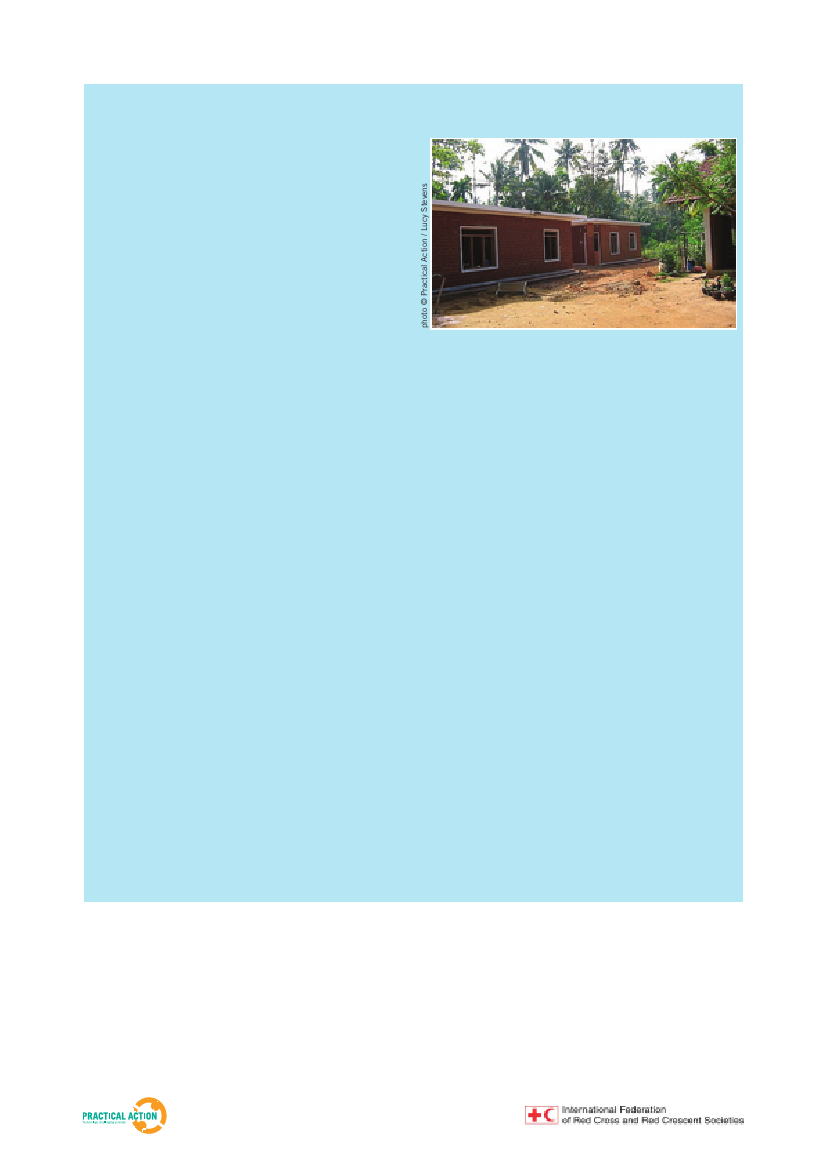
Case 3: Participatory design of post-tsunami
housing in Sri Lanka
The NGO Practical Action supported many coastal
communities in South and East Sri Lanka in their
recovery after the 2004 tsunami, through a multi-
faceted approach. The reconstruction of housing
was a major component in that. Practical Action
did not build houses itself, but supported
households and communities, and smaller local
NGOs working with them, to do so. In doing so,
it raised people’s awareness about house designs
and elements that can help mitigate natural
disasters, so that people themselves would give
high priority to building houses that are considered
safe. Participatory design was an important part
of this process. The NGO organised meetings with
coastal communities, and asked them to make
drawings in the sand of how their houses looked
like before the disaster, and to discuss these. Many
The owners of these houses, built in Matara with support of
Practical Action, were involved in participatory design. The
owner of the left house was able to add some of his own
resources and build a slightly bigger house; using CAD, it was
easy to adjust the plans
people were able to make coherent drawings of
their houses that were useful for the architects,
but some needed help. It was apparent that people with the same cultural background set out and used
rooms and spaces in a similar way. This made it easier for the architect to draw up plans and to offer only
a limited number of options in a particular location. The architect produced drawings using CAD, and then
presented these to the community for final amendments and approval. The type plans that resulted were
then sometimes further modified in minor ways, to accommodate individual households’ needs; using CAD
this was relatively easy to do.
Some of the insights that emerged from this participatory design process, and which donor-driven
reconstruction often failed to address included:
• Many people still used biomass for cooking, and needed a stove that could accommodate that fuel; this
was incorporated and a chimney added to extract smoke from the kitchen;
• Many people had a strong preference for a lean-to veranda;
• Most people wanted a toilet away from the house and from the kitchen, where most DDR incorporated
it;
• Participatory design as able to accommodate women’s and men’s needs;
• Some people wanted flat roofs, instead of sloping ones, to have somewhere to escape to from floods, so
some houses were designed with a flat concrete roof;
• Some people wanted space for livelihoods activities, including shops, workshops and storage space, and
this could be taken into account;
• Some settlements included a mixture of Hindus, Buddhists, Muslims or Christians, and these often use
space differently; this affected the orientation of houses, the use of space for religious purposes, e.g. as
shrines and places for prayer; participatory design enabled such differences to be taken on board.
See: Building and Social Housing Foundation (2008), UNISDR (2007) and Practical Action South Asia
(undated) in the Resources section.
9